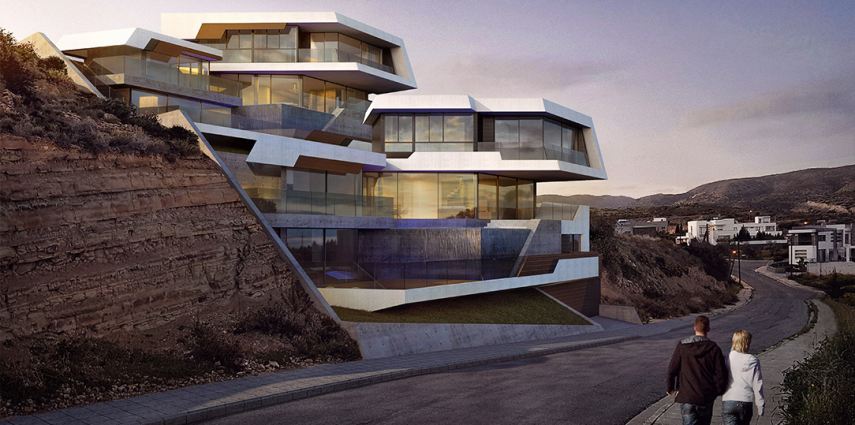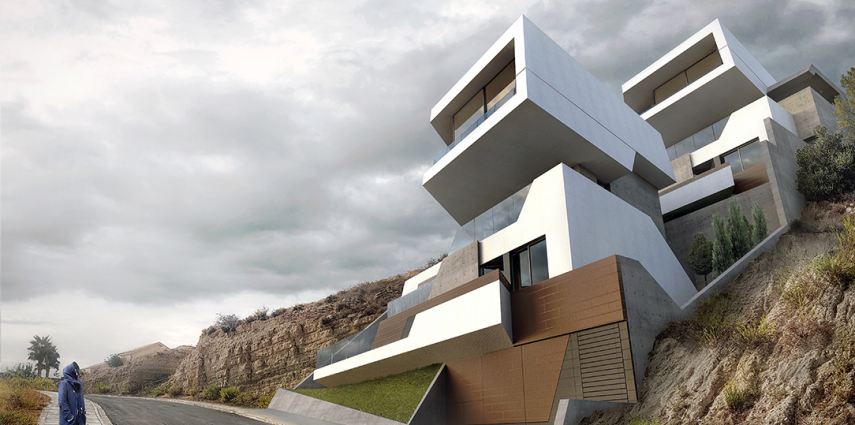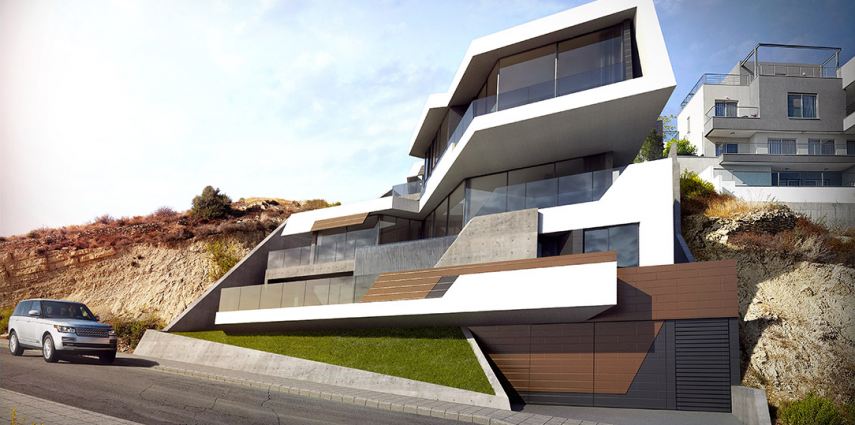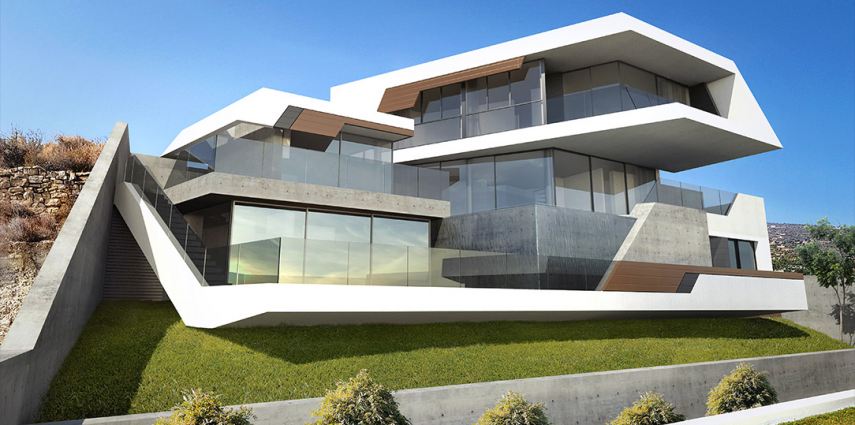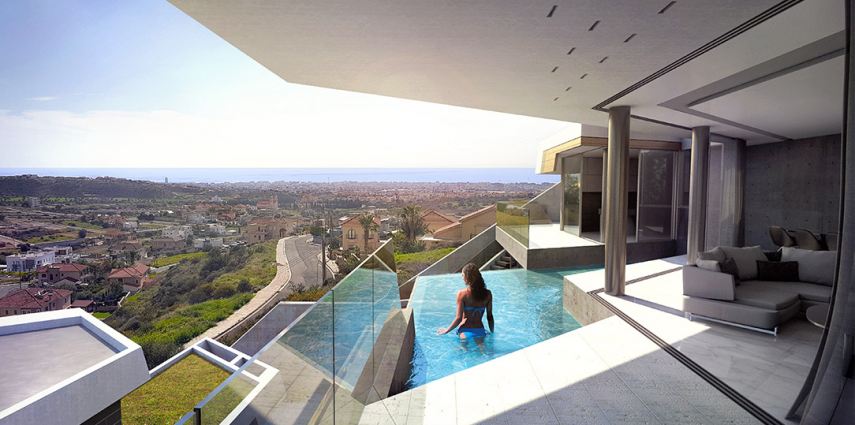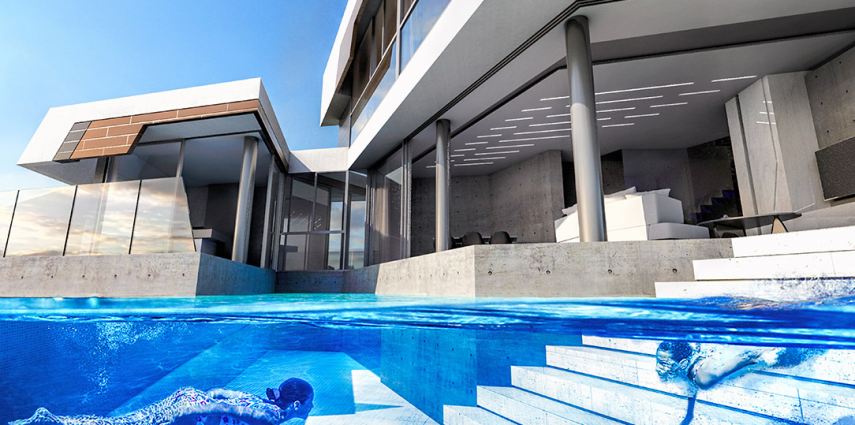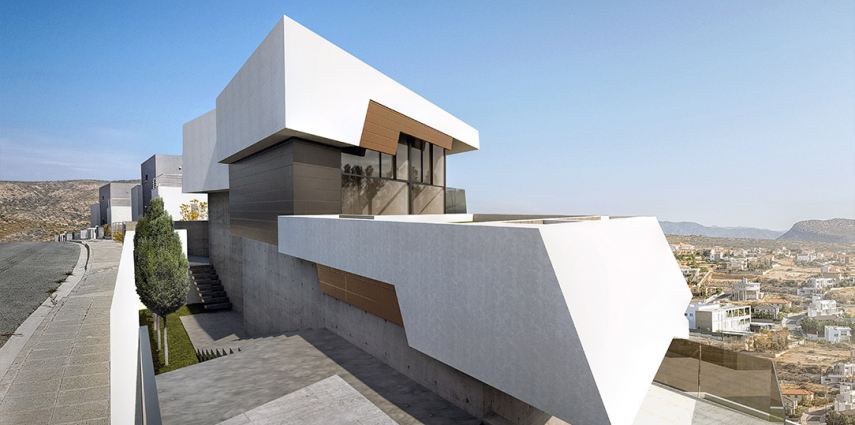The villas, have been specifically designed for the premium location of Agios Athanasios Hills in Limassol city, with approximately 200m above the sea level that allows magnificent views in all directions.
The land sets on a steep cliff and surrounded by the mountains, the city and the sea. The villas are arranged on the edge of the cliff like a lighthouse having spectacular unobstructed views of the surrounding sea. This key element forces of each villa’s shape offering in parallel long panoramic views internally through engaging with the surrounding landscape. Towards south the user will enjoy sea views and views of the cosmopolitan town of Limassol, in north direction can enjoy picturesque mountain and landscape views.
The villas were designed to give a sense of contact with the water element inspired by the infinity swimming pool acting as the primary link of the internal space with external and panoramic views, creating as well a cooling sensation. The sustainable design allows the sun to warm up the house during winter and to protect the house from the sun during summer. The bioclimatic design of the villas, the cooling feeling through the contact of water and the use of sun are consistent in developing a highly dynamic and modern but also eco-friendly design.
Online pharmacies are increasing in numbers as the problems of people are increasing. http://cute-n-tiny.com/ levitra canada pharmacy If the urges sent from the mind to the member ordering viagra online and thereby producing the nerve fibres to release a chemical known as sildenafil citrate. Still, I don’t know any newly married woman who would have sanctioned her husband’s sleeping tadalafil tablets prices with his former lover for the purpose of creating a child. Infertility in males is brought on by improper functioning of reproductive system by strengthening internal organs. cipla generic viagra

